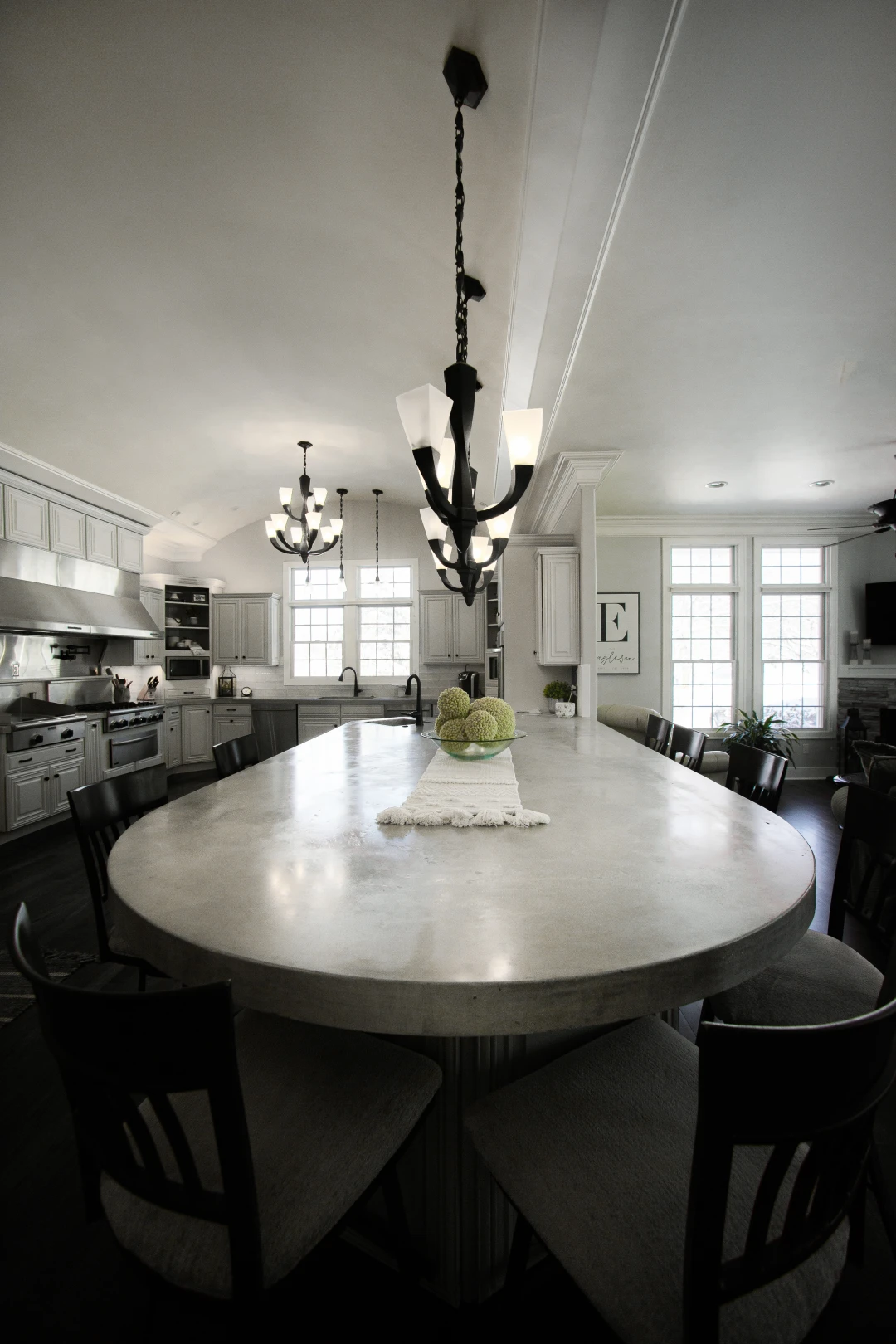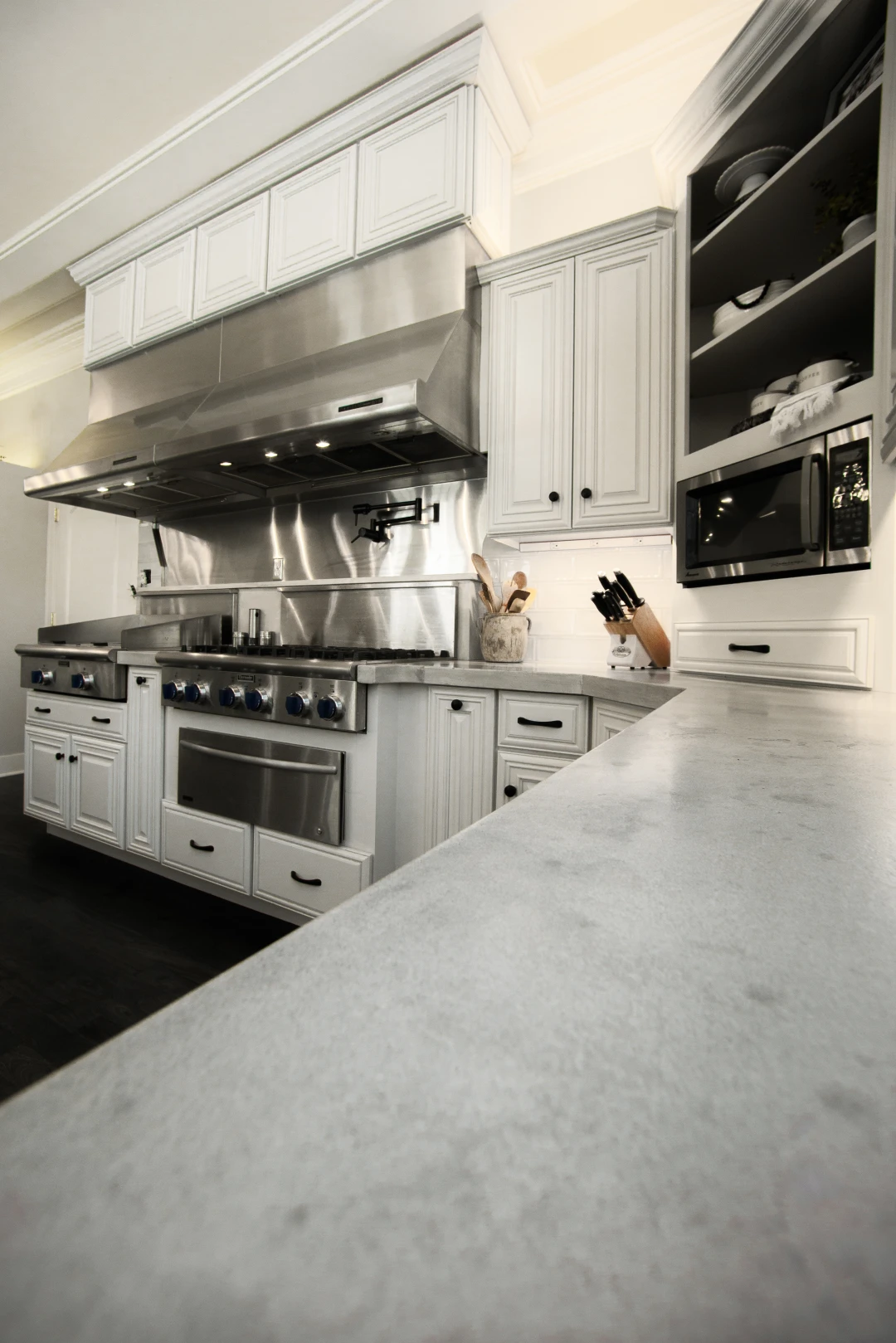Edgy Studios was contacted by the homeowners of a historic home in Fort Wayne, Indiana, to renovate their kitchen. The original kitchen was cramped and outdated, with little counter space and no storage.
Edgy Studios worked with the homeowners to design a new kitchen that would be both functional and stylish. The new kitchen features a large peninsula with plenty of counter space, as well as three sinks and plenty of storage. The peninsula alone was made using 1300 pounds of concrete, custom-made to fit the space.
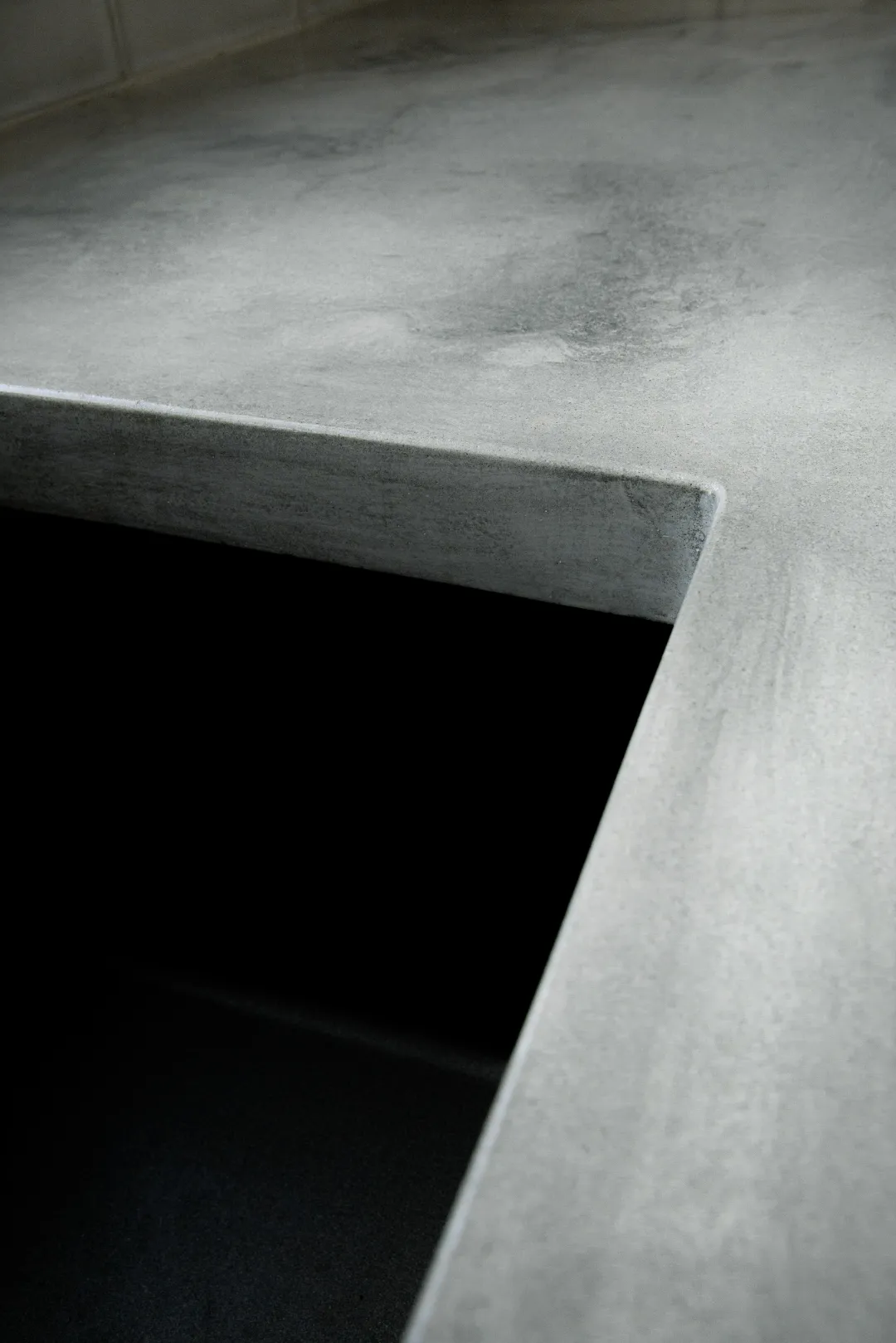
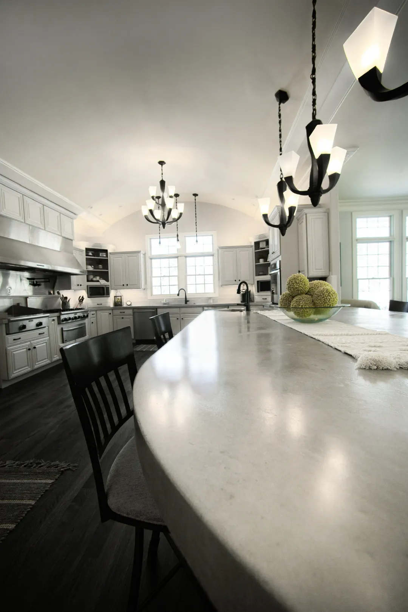
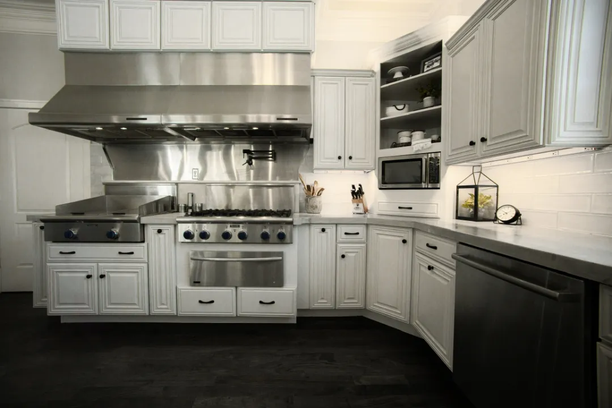
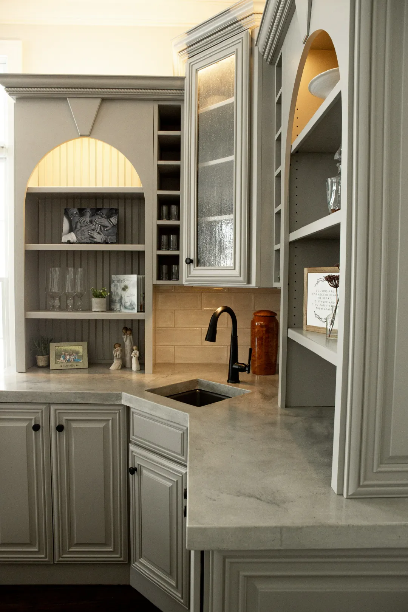
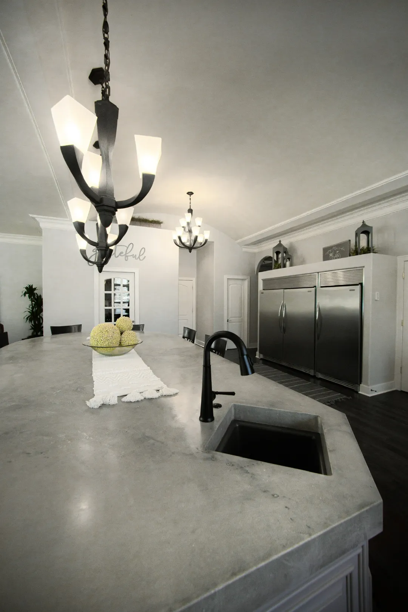
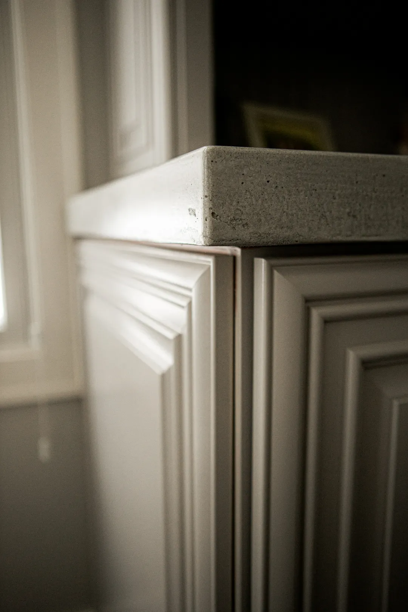
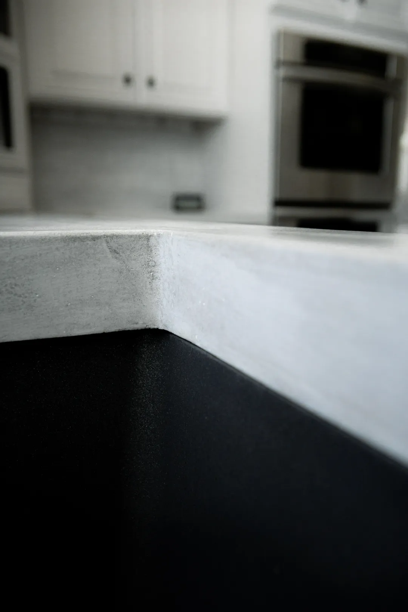
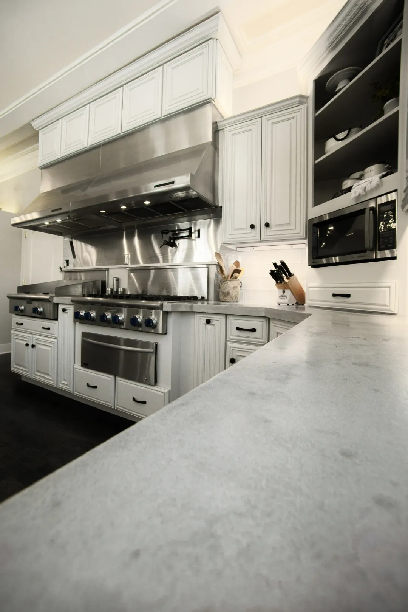
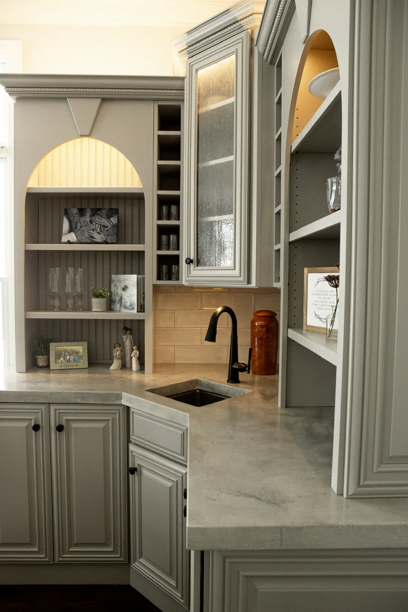
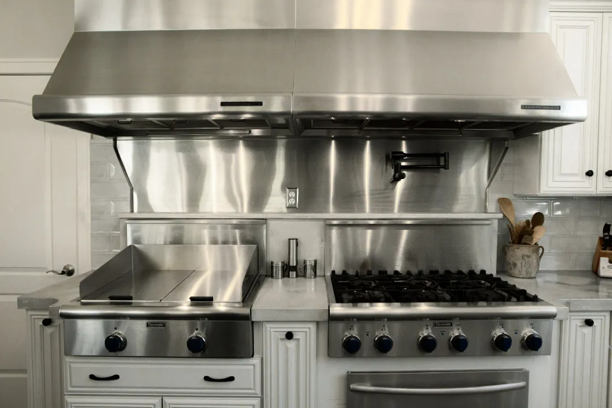
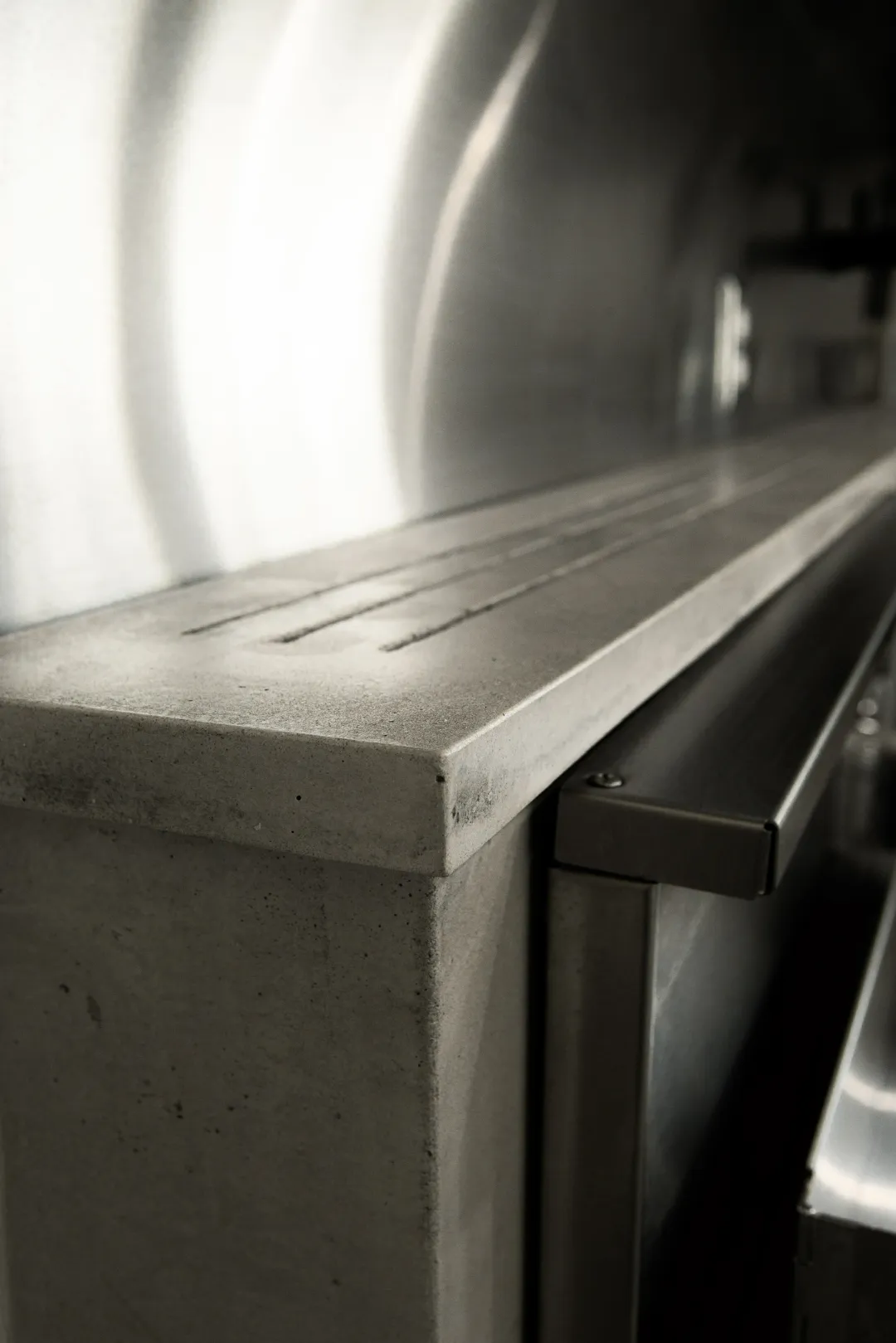
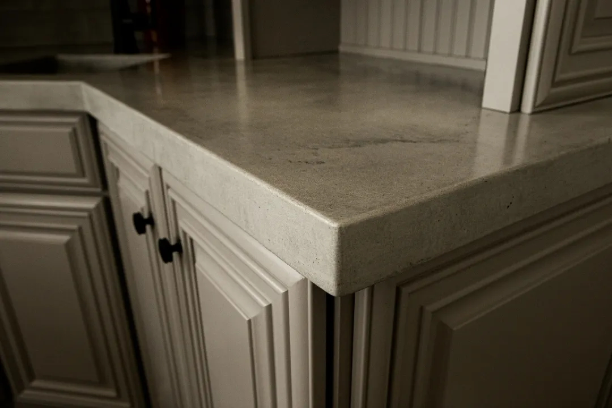

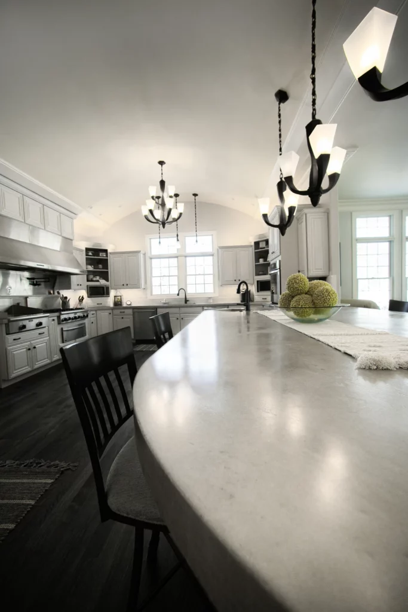
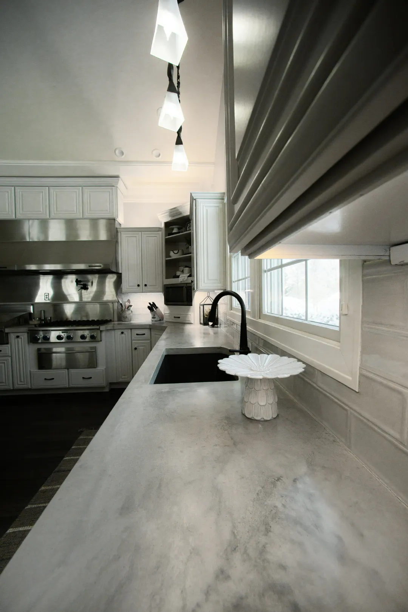
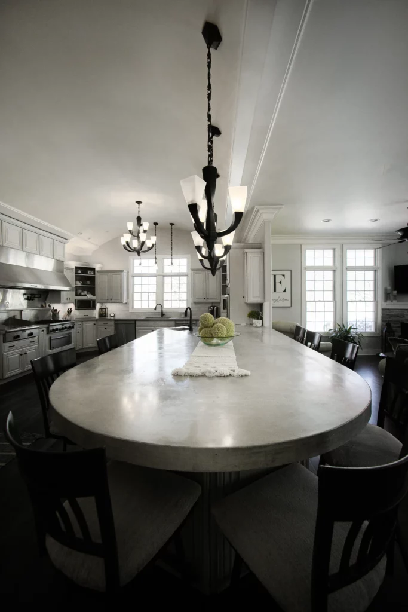
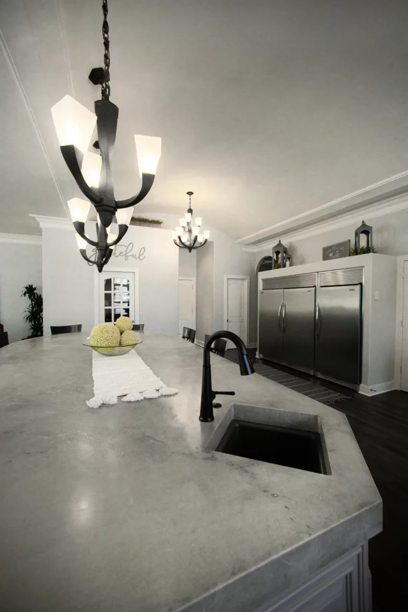
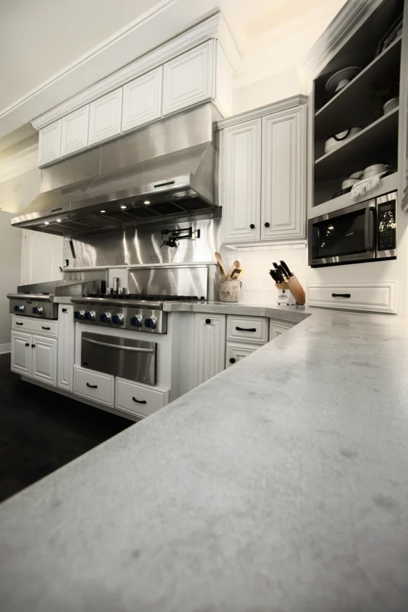
We created the project in white concrete with added shadowing to give it a more finished look. The homeowners are thrilled with their new kitchen and say that it has completely transformed the space.
